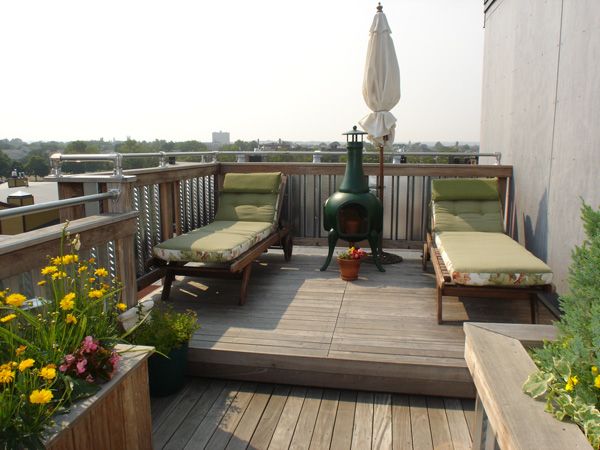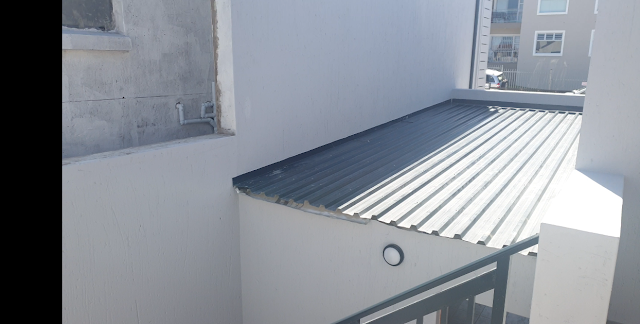How to turn a tight spot into a beautiful deck area
We all know that the strength of a deck is entirely dependent on its substructure, so we faced quite a challenge with this deck at an estate in Mossel Bay!
For this project the developer of a 16 unit apartment block requested that we build a composite deck over the ground floor single garage. The catch? We couldn’t use the garage roof for any support.
Here's the space we were working with:
So we had to come up with some creative solutions…
Here’s what we did:
- We created a ladder framework between the neighbouring units, with 350mm support intervals.
- We then created access to the deck by moving the window along the wall and installing an extra door, with steps up onto the outside deck level.
- We then created a picture-frame border around the outside which allowed us to use full 5.8m planks on this 6 metre long area.
A few finishing touches and here’s the final result:
The owner and developer were so pleased with the result that 3 other owners have now requested the same thing!
Each deck comes with it’s own unique specifications and challenges, but this was definitely one that required some creative thinking.





Hi admin, your ideas are very practical. If we have less space we can covert it to a beautiful deck area. Dreamy deck designs make you get excited. When designing a deck with limited space, consider how you want the room to be used initially. Think carefully about your priorities because you might not have enough space for both a dining area and a meeting place, for example. next choose on furniture and decor that maximises space while facilitating the activities you want to do. Deck builders Calgary are expert in deck building that can meet your requirements.
ReplyDeleteReliable garage builder in Sydney for custom, steel-frame garages built to last.
ReplyDeleteOutdoor Garage Builder
I really enjoy reading your blog and will be waiting for your next update. I appreciate all the work you put into this site, helping out others with your services.
ReplyDeleteinterior painters Three Chopt