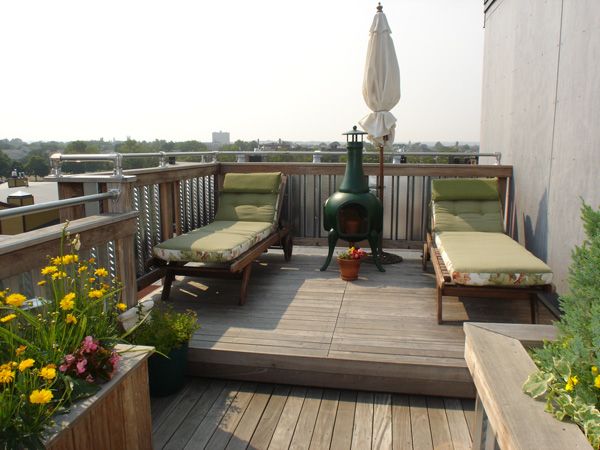How to turn a tight spot into a beautiful deck area

We all know that the strength of a deck is entirely dependent on its substructure, so we faced quite a challenge with this deck at an estate in Mossel Bay! For this project the developer of a 16 unit apartment block requested that we build a composite deck over the ground floor single garage. The catch? We couldn’t use the garage roof for any support. Here's the space we were working with: So we had to come up with some creative solutions… Here’s what we did: We created a ladder framework between the neighbouring units, with 350mm support intervals. We then created access to the deck by moving the window along the wall and installing an extra door, with steps up onto the outside deck level. We then created a picture-frame border around the outside which allowed us to use full 5.8m planks on this 6 metre long area. A few finishing touches and here’s the final result: The owner and developer were so pleased with the result that 3 other...

